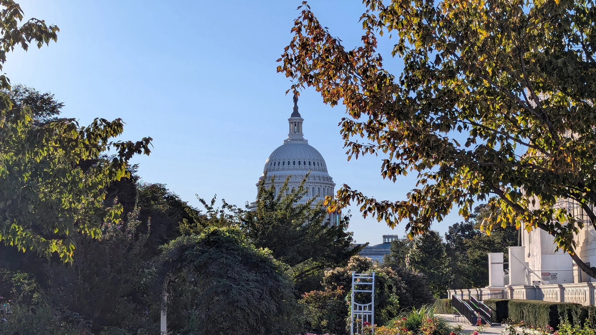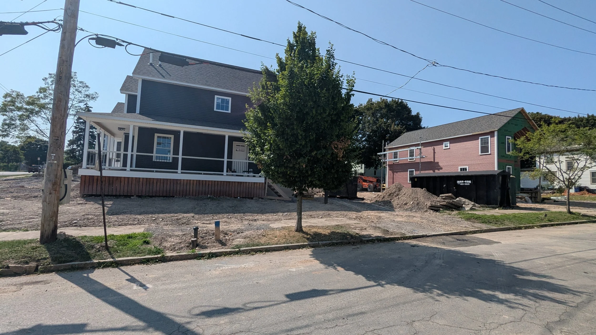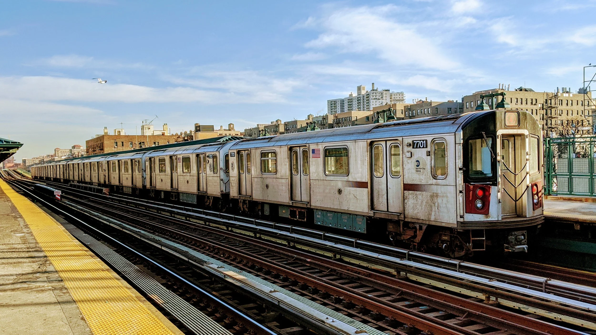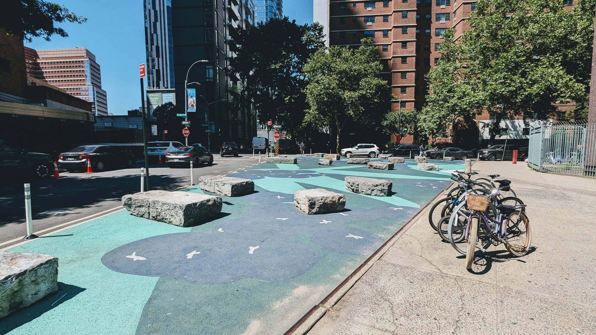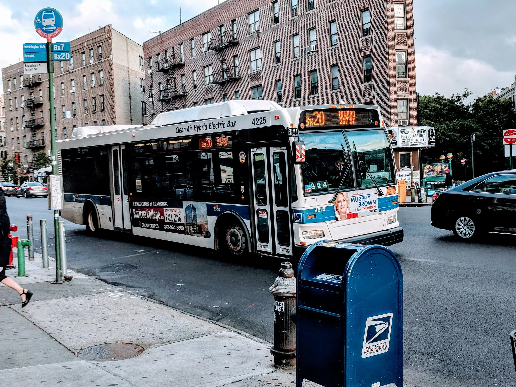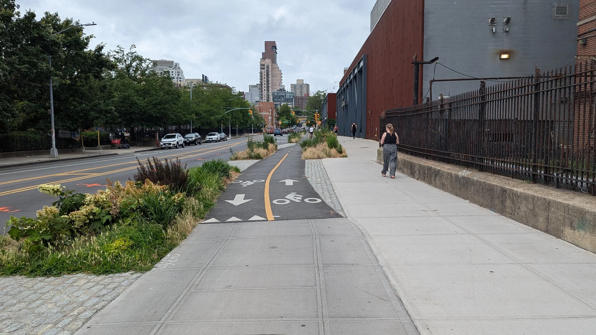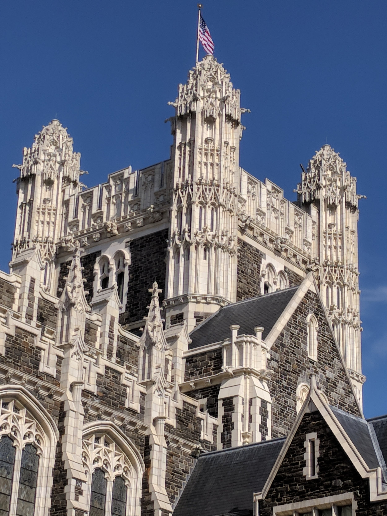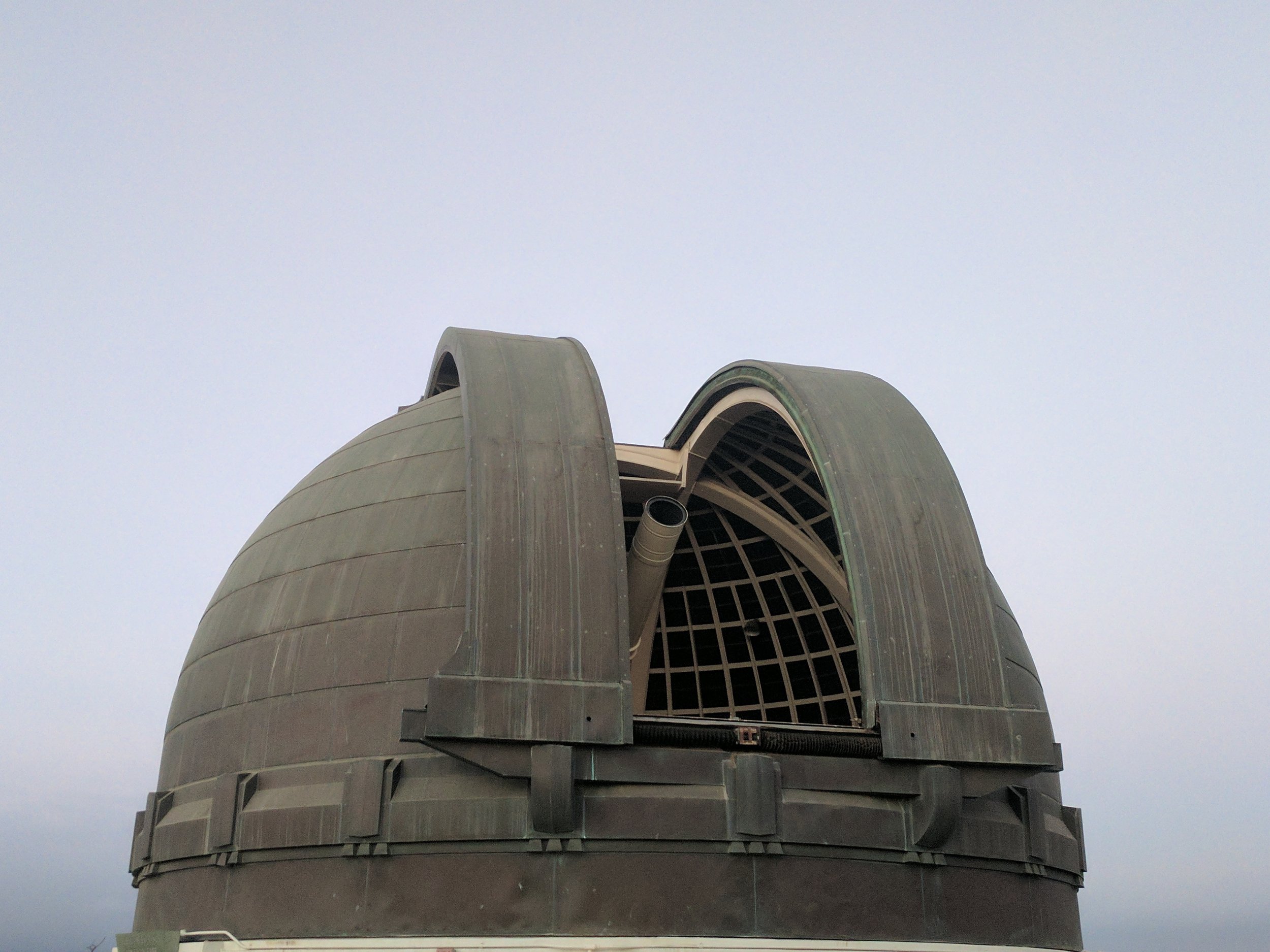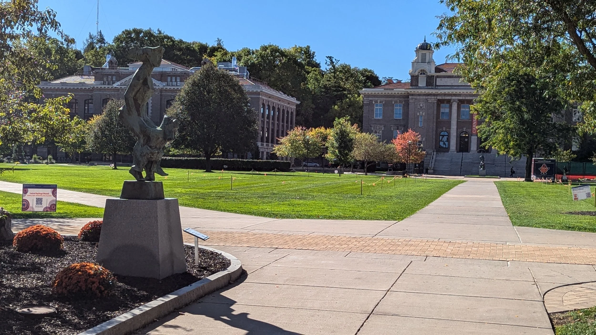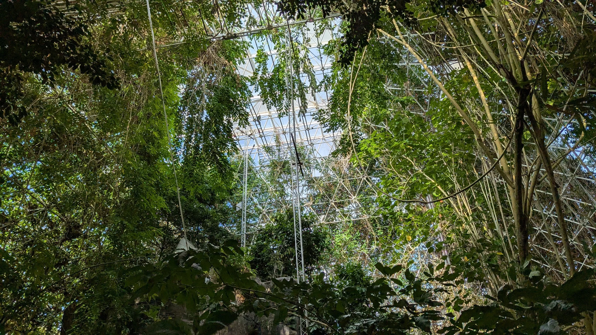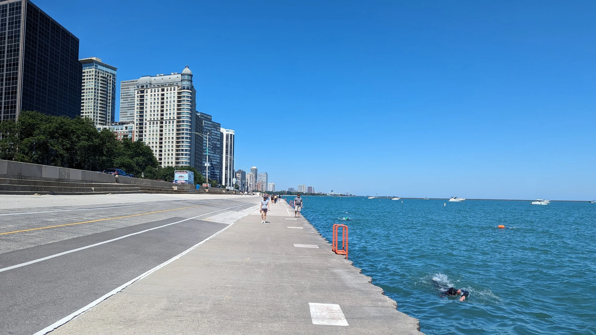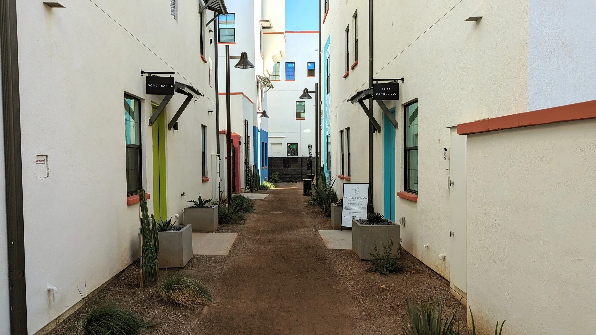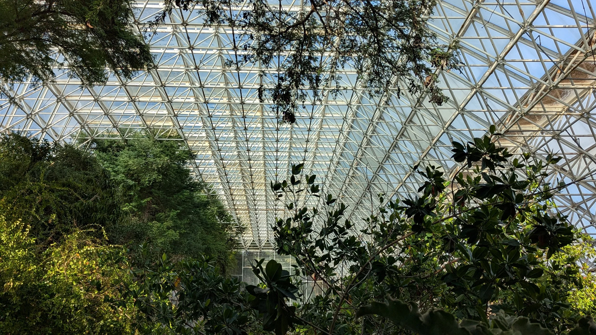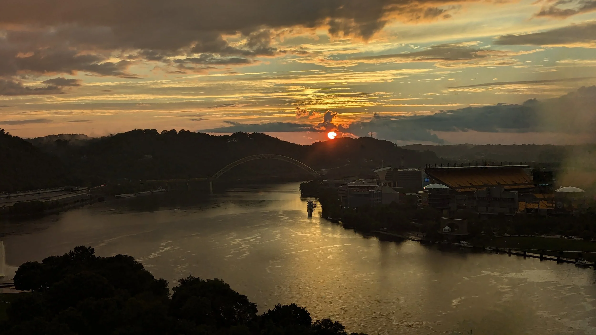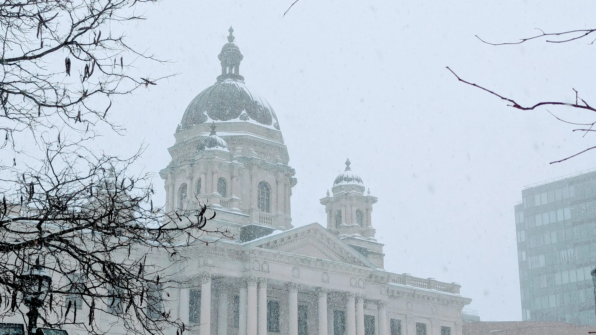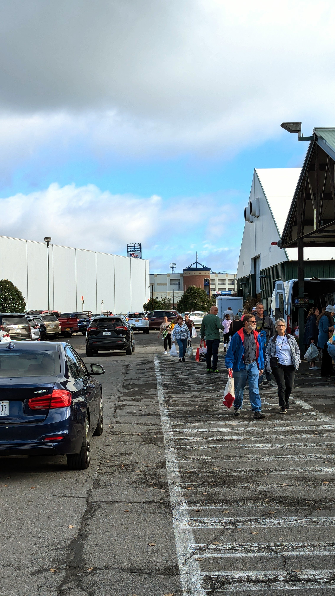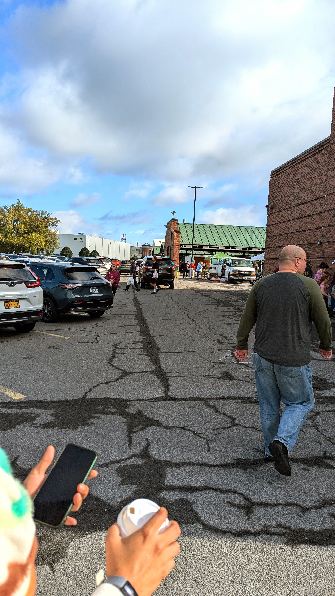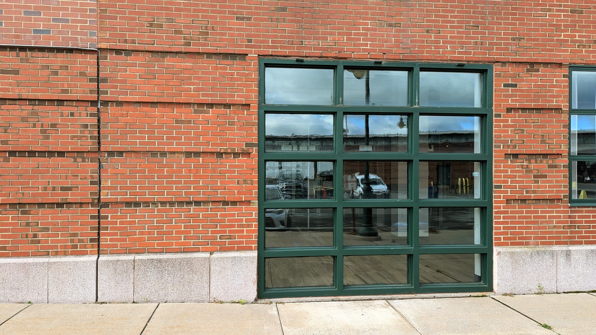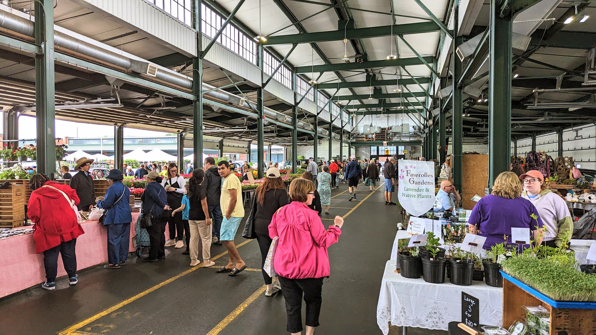We are in a dark place at the start of 2026. There’s no sugar coating the grim view of the world that is currently taking hold as a result of the present federal administration. The administration is creating an era of isolation and demonization, working to “other” people who do not fit within their preferred narrative so it is easier to attack them. The power and influence of the State is being used for nefarious purposes. Rights are being stripped away from vulnerable communities. Families and communities are being torn apart through aggressive quasi-military action. International alliances are hanging by a thread. And the wealthiest people in the world are pocketing even more wealth at the expense of the bottom 99 percent.
It may feel as though these dark times have come on fast, and pieces of it have, but many of these actions build off 50+ years of policy and ideology that has emphasized individualism at the expense of community. Ideas that are rooted in beliefs that people who are different from you are not part of your community and that your wealth defines your value as a person. This belief is at the core of the “Reagan revolution” that focused on stripping protections from workers, communities, etc., in favor of tax breaks and subsidizing the hoarding of wealth at the top. A push for removing regulations that protected workers and the environment to make it cheaper for businesses to operate. An emphasis on suburban home ownership, whose design can isolate individuals and strip people of community, while creating unsustainable development patterns that will harm all but the wealthiest communities. Strong Towns, in the video below, describes how this development pattern can be compared to a ponzi scheme.
To pull ourselves out of this doom spiral we find ourselves in, we cannot argue simply to go back to the way things were. The previous era is what led to this moment. The groundwork was laid decades ago, if not centuries, as we refused to truly address the needs of our communities and swept real divisions under the rug.
Instead, we need to create a bold, positive vision for the future that emphasizes investment in the American people. Yes, this sounds like a cliche that politicians have run on nearly every year. But instead of using this phrase as an empty platitude, it should be at the core of our plans on how to move forward. Look at the vision Mayor Mamdani laid out in his campaign in New York City - investing in affordable housing, investing in childcare, investing in access to transit, and taxing the wealthy to pay for these important programs. These are specific policies that we can internalize and embrace. On a slightly different side of the political left, you have Ezra Klein and Derek Thompson arguing in favor of a vision of abundance. The abundance agenda has similar goals, but focuses on streamlining regulations to make it easier to address our most pressing concerns and investing in the development of programs and research. There are ongoing, active debates on the merits of the approaches outlined by Democratic Socialists and the Abundance Democrats, but both approaches emphasize the need to invest in community benefits and encourage the creation of a strong public.
I won’t get into the ongoing debate (you can check some of it out here and here), but I believe this is the right time to focus on some of the most impactful ideas the debate has inspired in me, with an eye on what they can mean for cities and our urban environment.
Invest in Affordability
Life is expensive. While the Covid-19 pandemic and inflation that followed, as a result of supply chain breakdowns and monetary policy, brought this issue to the forefront for most people, it had been building in some of our largest cities for over a decade. New York, San Francisco, and Los Angeles had been dealing with an affordable housing crisis for years. The cost of owning a personal vehicle has made some metros that people normally consider affordable, like Houston, just as expensive to live in as these coastal cities.
Affordability, especially affordable housing, will be the key domestic policy issue of this generation. Unless people feel as though they can truly improve their quality of life, they will continue to lose faith in the benefits of living in our society.
Governments at all levels should be invested in building affordable housing at scale. This does not necessarily mean building new public housing, but we also should not be opposed to that idea if it is done in a thoughtful way. It means addressing some of the largest barriers to building housing.
Local and state governments should alter zoning to allow for smaller homes and multi-family homes in all neighborhoods. We no longer build what we traditionally think of as “starter homes,” smaller homes, just over 1,000 square feet, on a small piece of land. These are the homes that populated Levitt Town and streetcar suburbs across the country. Many of these starter homes from that time period have been expanded upon, which was by design. Newer suburban construction is focused on houses more than twice the size of these homes on lots that are a half acre or more, as required by local zoning laws (it should also be noted that these larger homes are not tied to increased happiness and often lead to a reduction in happiness due to longer commutes, less contact with loved ones, and other expenses). At the same time, much of our older housing stock is in bad shape, making a less expensive home ultimately more expensive due to all of the maintenance and repairs that must be done.
We can also look to change our laws around property taxes, instead moving towards a land value tax. Land value taxes are based on the value of the land instead of the value of the property. High value land, like in downtowns and high demand neighborhoods, it would benefit the property owner to develop the land to its fullest potential. An apartment building would bring the owner more value than a parking lot, while still being taxed at the same rate. This can help reduce the incentives of land speculation and encourage denser development patterns. New York State is considering a pilot program to allow up to five cities to implement a land value tax system.
Cities should also choose to be more active in housing development itself. The City of Syracuse is exploring a public developer model. In this model, local governments provide low or zero interest loans to affordable housing developers, helping to reduce their overall construction costs, while providing the public entity (city, land bank, etc.) with equity in the development.
As you can tell, you can get in the weeds quickly when talking about housing. But the vision must be to provide quality and affordability.
Invest in Public Infrastructure and Speed Up Results
Construction takes time, especially on large scale projects. Yet, does it need to take as long as it does now?
In general, the answer is no. Unfortunately, our system has been built in a way that truly beneficial projects can be delayed, even when that delay further hurts the communities they are occurring in. Ezra Klein, in the video below, goes into greater detail regarding California’s high speed rail’s continued delays and reductions in scope. While the project may eventually be completed, these changes and delays will ultimately make the project much less successful.
Now this is not to say we shouldn’t take time to evaluate alternatives and ensure the projects we invest in are the best options, especially when we look at the history and impacts of large scale projects in the 20th century. This is saying that we need to rethink our regulatory framework to make sure beneficial projects do not die a death of a thousand cuts.
Large scale projects will always take time. They’re complex and involve a wide variety of stakeholders and communities. But this delay in process, and resulting increase in price, has trickled down to smaller scale projects too, like trail networks and bus improvements. Community opposition, often led by a small group of vocal community members, can derail projects. While this seems reasonable, these groups often do not reflect the larger community, but instead a small minority who happen to have the time and resources to advocate against changes. There is also always a desire to prevent change, even when that change is beneficial. Often their views change once a project is implemented and they see the benefits in action. Look at New York’s congestion pricing program. Prior to implementation, the program was supported by only 30 percent of individuals polled in the metro area. One year later, a majority polled supported the program, with an even higher share of individuals who frequent the congestion pricing zone.
We should take these as lessons to invest in public infrastructure and implement it as quickly as possible. Delays give people time to question the value of the investment, and question the ability of government to accomplish important tasks.
To achieve these goals, we must set priorities. Pick specific goals that we want to accomplish and put as many resources as possible towards achieving them. This could be expanding our active transportation network, where we require all street reconstruction projects to include improvements to bike and pedestrian facilities. Or, on a more pressing matter, it could be addressing the lead issue in our water supplies. Lead pipes should not take a decade to replace. While cities and towns often do not have the funds available to address the full scale of the issue, states and the federal government should prioritize these replacements. This is not only an investment in important public infrastructure, but its also a work training program and an investment in improving health outcomes.
We should also remember that public infrastructure includes our parks and public spaces. In America, we have de-prioritized public spaces, instead focusing on expanding our private domains. Yet, public spaces, including parks and plazas and public art, are some of the most important places in our communities. We should look back to the New Deal to demonstrate just how important these spaces are to our society. The Civilian Conservation Core (CCC) built trails and expanded access to nature for millions of Americans. The Works Progress Administration (WPA) invested in art and architecture, museums and performance spaces. Both programs employed millions of people working towards improving our public infrastructure.
Invest in Education and Research
Affordability and public infrastructure are both investments in the present and the future. In order to capitalize on those investments in the future, we also need to invest in education and research.
Unfortunately, the current federal administration has been waging a war on higher education, possibly jeopardizing one of our greatest strengths. Our colleges and universities have been the envy of the world for decades, attracting students from nearly every country, many of whom choose to stay in the US once they have completed their degrees. Even those who do not stay have been exposed to American culture and bring some of our ideals back with them. Education and culture are our greatest soft power. If we continue to disinvest and restrict who has access, we risk destroying our competitive edge and ceding our cultural relevance.
Many European countries provide higher education for free or for a very reasonable price. College in the US wasn’t so different in the not-so-distant past. New York City famously offered all residents free education at the City University of New York (CUNY) up through the 1960s, and then at a very reduced price in the 1970s. It was seen as an investment in its residents and demonstrated a belief that government should support the ambitions of its people. Unfortunately the financial crisis of the 1970s put an end to this program, as the federal government did not see this as a vital service as it looked to impose penalties on the City for its financial misfortunes (I highly recommend Fear City by Kim Phillips-Fein).
While we may not be able to get back to free college for all, we should find new ways to invest in higher education to make it affordable and accessible to all, including international students. Universities shouldn’t compete in creating the most luxurious experiences for students, but instead invest in their everyday needs. We need to build more connections between cities and their colleges, creating pipelines for local students to attend and reinvest in their communities. We should streamline research grant funding, making sure researchers can spend more of their time on their actual research instead of filling out paperwork. We are already seeing universities in China surpass American institutions in research output, with that gap likely to expand as recent cuts begin to take effect.
Research goes beyond just scientific breakthroughs, such as medical and and computing discoveries, and includes history, social sciences, and the arts. Investing in the development of thought and expression matters as well.
Invest in Climate Change Mitigation
One area we need that expanded research to focus on is climate change mitigation and making existing technologies more efficient. The world is moving away from fossil fuels and our current federal administration’s obsession with oil and coal risks leaving us behind.
As much as I believe we need to focus our future around expanding transit and active transportation options, we will still need cars in many places and those cars need to be electric or zero emission. Right now, China is dominating the development of electric cars. Their cars are cheaper, more efficient, and more advanced than anything produced in the US at this time. The only reason they are not more widespread is because of tariffs we have placed on their car manufacturers to protect the American auto industry. It is only a matter of time before these vehicles make their way into Europe and the US. If we want our auto industry to remain competitive, we need them to get serious about EVs, especially smaller, more affordable models. We cannot allow American EVs to focus on trucks and SUVs while the rest of the world prefers smaller, safer, and more efficient vehicles. In fact, many American made vehicles are illegal to sell in other countries due to their size and lack of safety measures aimed at protecting people outside of their vehicle. Focusing on large trucks and SUVs will limit the reach of the American auto industry and will keep these important companies on the verge of becoming irrelevant on the world stage.
Just as important as advancing our EV technology is speeding up our transition to renewable energy. Bill McKibben, in his recent book Here Comes the Sun: A Last Chance for the Climate and a Fresh Chance for Civilization, demonstrates that solar power provides us the best chance to avoid the worst of the climate crisis. Solar panels have increased their efficiency dramatically over the last few years and now produce energy at far lower costs than any other form of technology, even in colder, cloudier climates. Similar to EVs, China is again leading the way. China produces the largest share of solar panels in the world and have dramatically lowered prices. We should invest in bringing their technologies into the US if we want to make dramatic changes quickly, but we also need to invest heavily in domestic production.
By investing in solar, wind, and other renewable technologies, we invest in communities across the country. Renewables will be needed in every part of the country and we can retrain existing energy workers in the installation and upkeep of these new technologies. Wind and solar farms can become part of our agricultural communities, with designs that enhance crop production by regulating temperatures.
The current administration is doing everything it can to prevent these investments from taking hold, but the economic, environmental, and societal benefits are too great to prevent this transition from occurring. We should be investing, at all levels of government, to make sure we catch up with other international powers and lead the way where possible. This includes streamlining regulations to speed up installations, public / private partnerships to help lower costs and ensure the benefits reach consumers, and integration of technologies wherever possible.
Don’t Let “Perfect” be the Enemy of “Good”
Don’t get me wrong, these are all big problems for us to solve, and there are many issues that fit within these broader themes. But we need to take a lesson from Zohran Mamdani’s campaign for mayor and zero in on a few key issues at a time in order for us to make progress. No project will be able to solve every issue facing our society. We shouldn’t expect them to.
If we hold out for the perfect project, nothing will ever improve. This doesn’t mean we should accept any project, or pursue change for change sake. But we should embrace projects that do good in the world. Embrace housing developments that expand affordable housing and are developed near transit or active transportation lines, even if it's not affordable for everyone. Embrace expanding transit service, even if the vehicles the community can afford to purchase run on diesel. Embrace renewable energy projects, even if they impact scenic views. All of these projects will noticeably improve our communities, but they are not perfect.
So let us tear down barriers to these types of developments. Invest in projects that move the needle in the right direction. Let’s get big things done. As Mr. Feeny said in the Boy Meets World finale, “Do good.”

