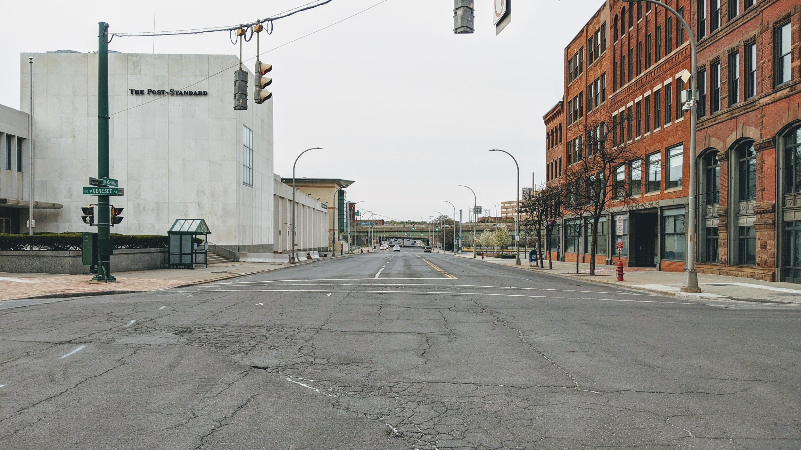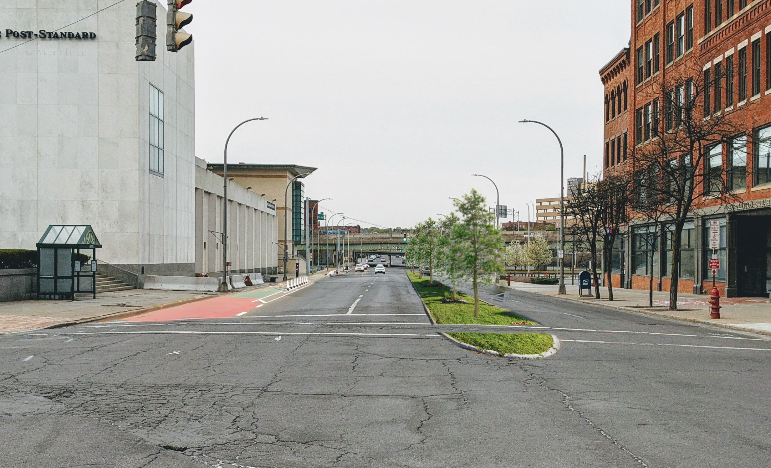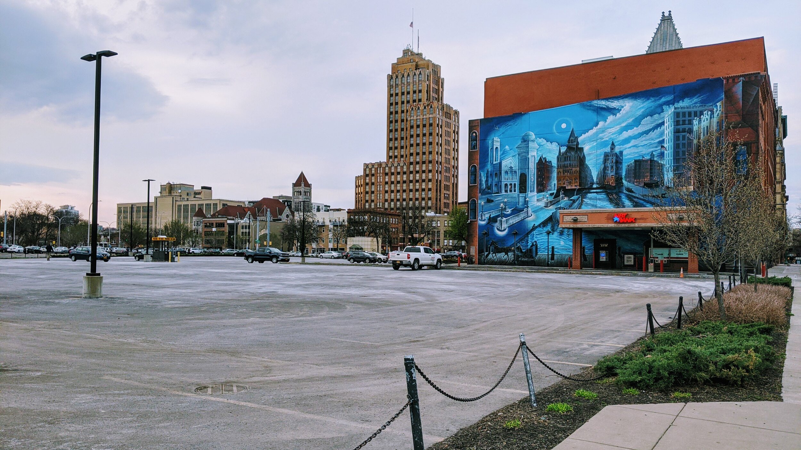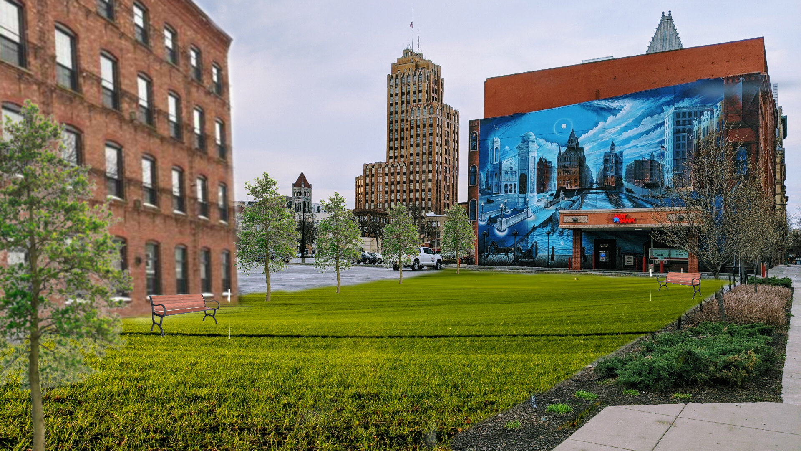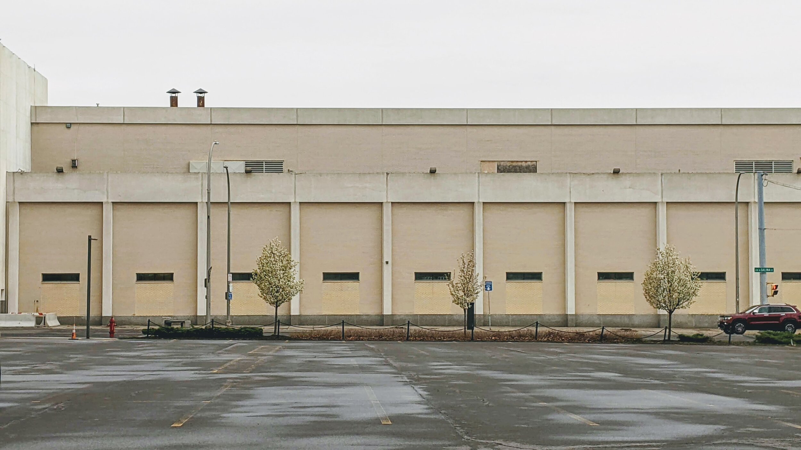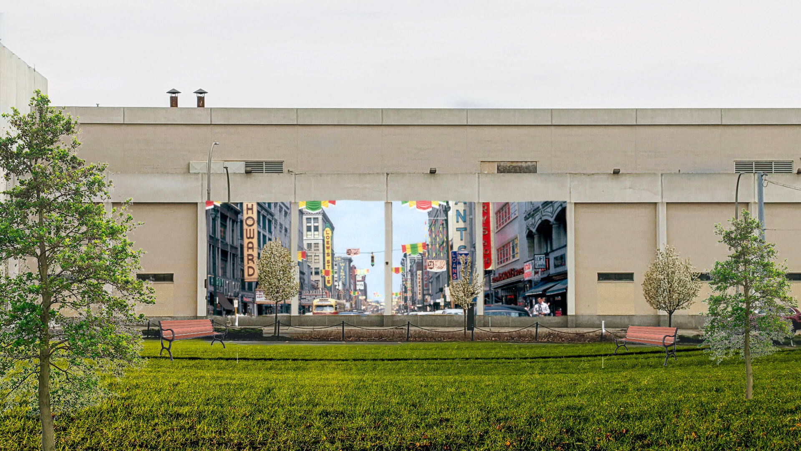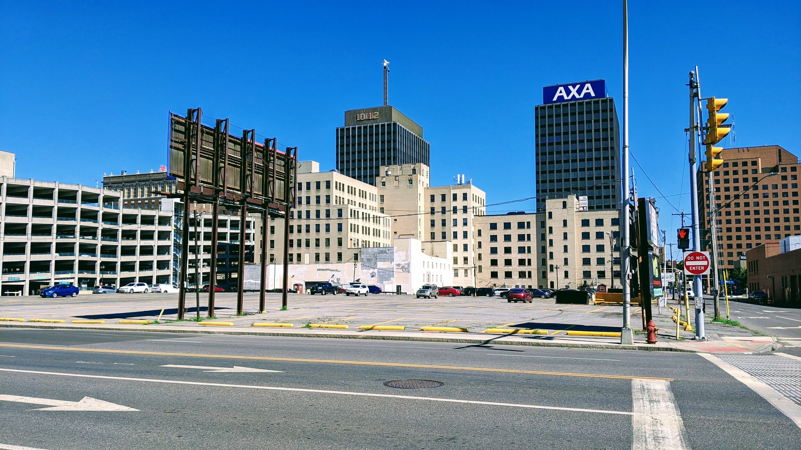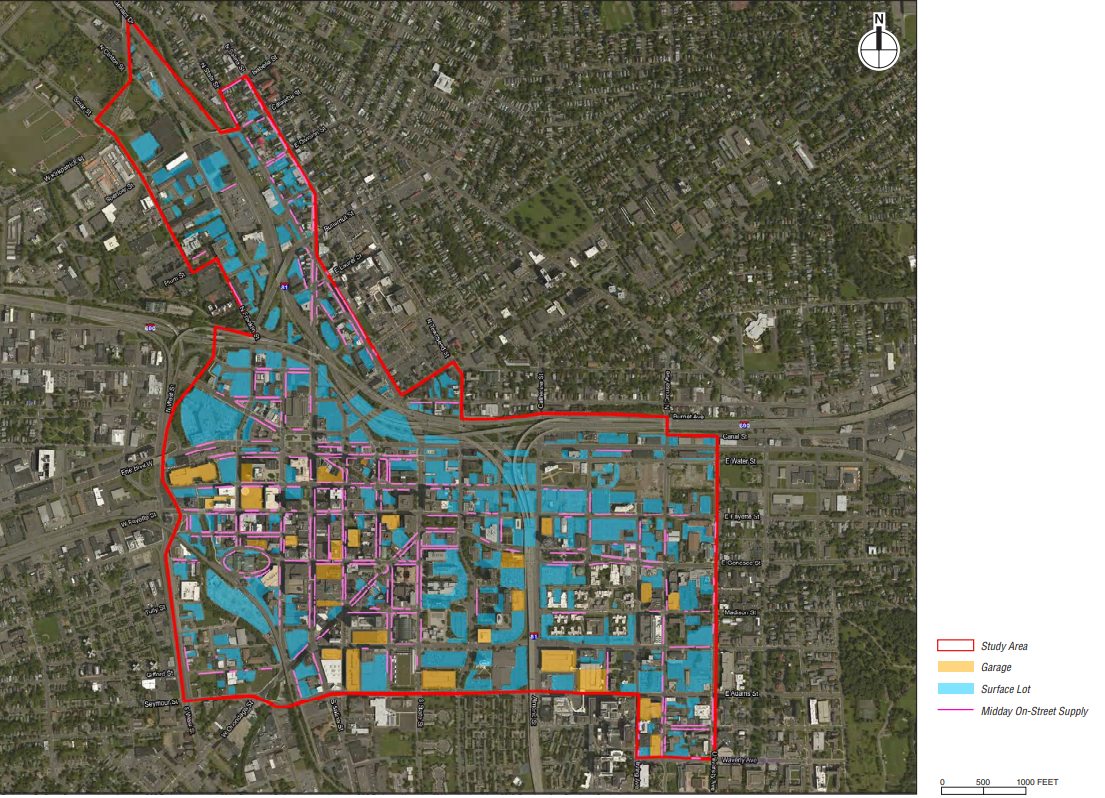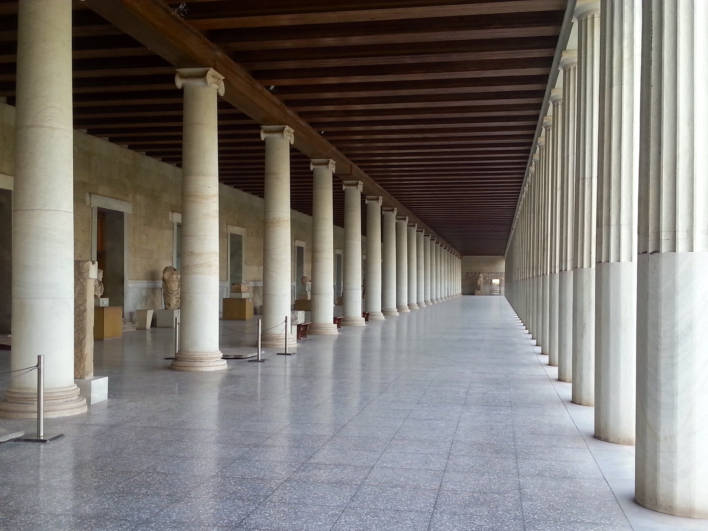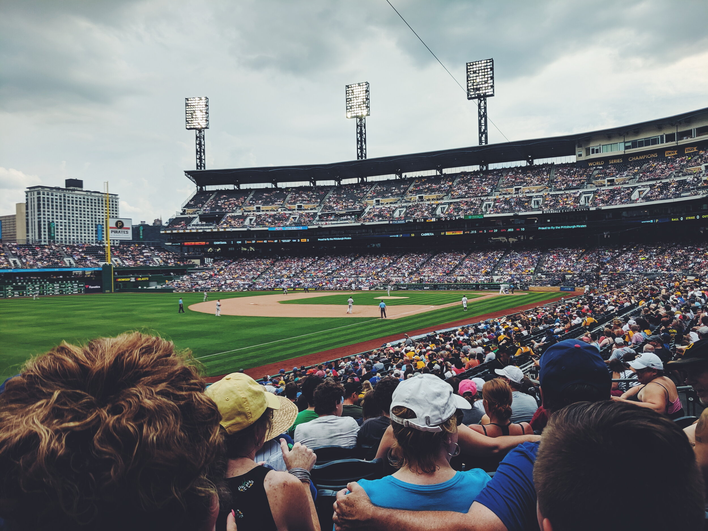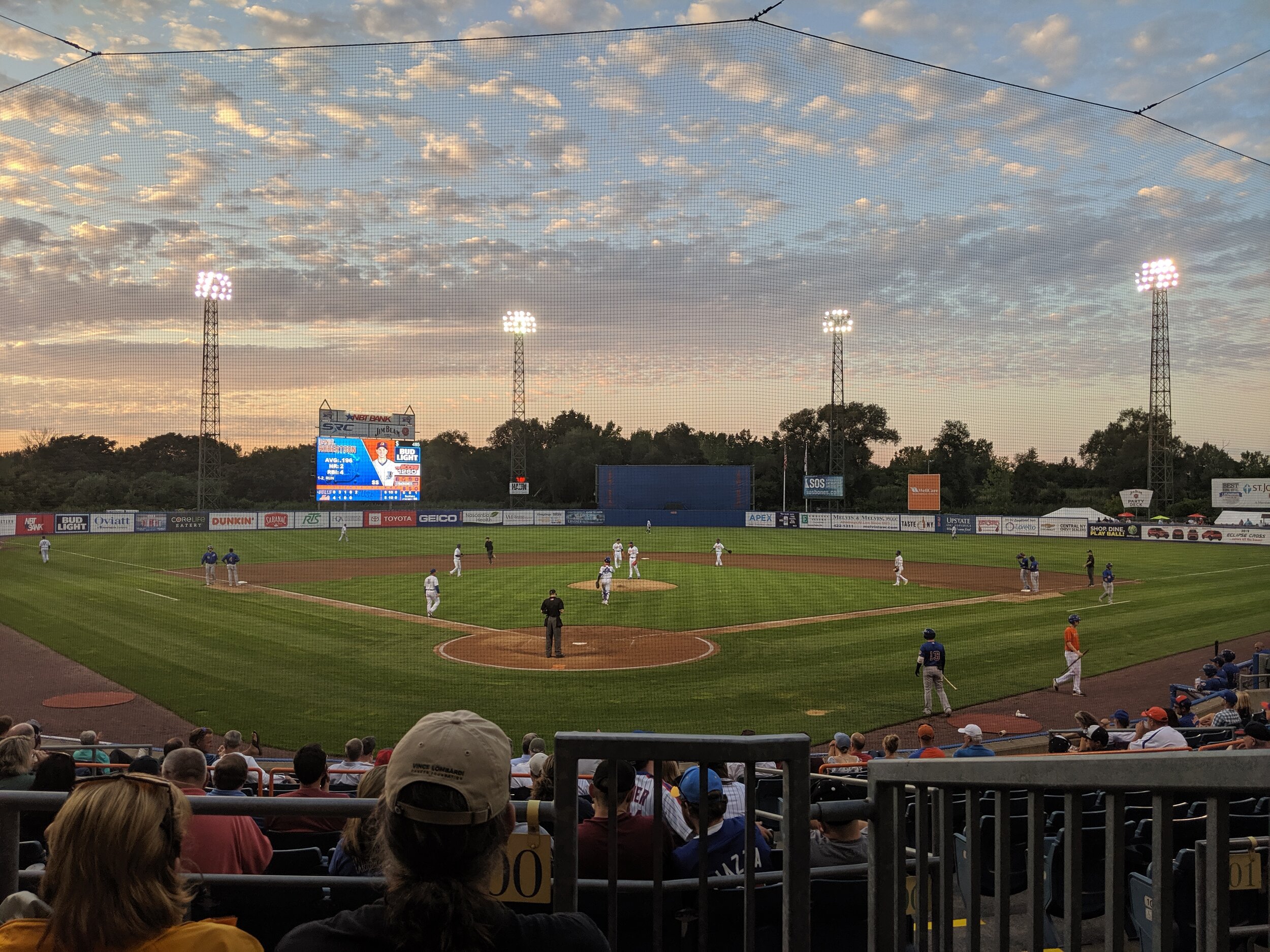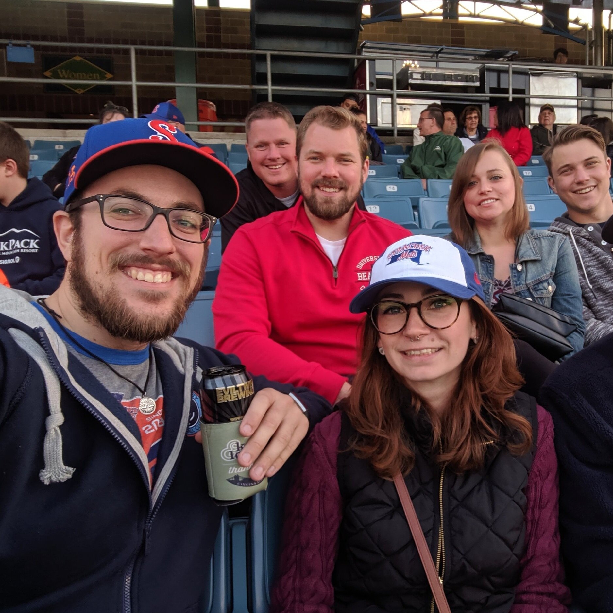Downtown Syracuse is surrounded by a ring of highways and a sea of parking lots, separating it from the urban neighborhoods that surround it and prioritizing accessibility from the suburbs. Walking or riding a bike into Downtown is unappealing and can be dangerous. First you’re forced onto narrow sidewalks next to speeding traffic squeezed beneath low highway bridges. You emerge into large expanses of asphalt used for car storage with frequent curb cuts forcing you to interact with cars entering and exiting. Once you’re into the Downtown core, walking becomes a more pleasant experience, with mostly human scale architecture and a mixture of uses that encourage people to interact. If you’re coming or going at night, the walk into Downtown is even worse with the poor lighting conditions under the overpasses.
For Downtown Syracuse to truly thrive, we need to improve the experience of arriving on foot and reconnect it with the rest of the city. A good place to start is North Salina Street.
With a right-of-way over 100 feet wide, North Salina Street is daunting to cross at times. The wide travel lanes encourage vehicles entering the city off of the highway, or just further up the street, to speed into the center of the city, especially when the lights line up in a “green wave.” In order to create a safer, more accessible entrance to the city you must start by taking away space from cars, and I do believe there is plenty of space to take away without impeding traffic.
Removing one travel lane, converting the third lane to an alternating turn lane, and narrowing each of the remaining lanes to 10 feet would provide ample room for increased pedestrian and bike facilities. A pedestrian refuge island, filled with trees and grass, would not only shorten the distance people need to cross all at once, but it would also force drivers into wider, safer turning movements. In addition, the greenery placed in the pedestrian island would function as a placemaking tool, alerting drivers that they are now entering a space where they are a guest. This can be reinforced by utilizing raised crosswalks along the entire street, slowing traffic and providing increased visibility and mobility to people walking.
You also end up with enough space for a protected two-way bike lane, ideally on the western side of the street due to the presence of fewer curb cuts and intersecting streets. Salina Street is one of the flattest roadways in the entire city and runs its entire length. While a bike lane the entire length may not be feasible, or desirable, providing a safe entrance into Downtown Syracuse from the Northside of the city on bike is needed. North Salina Street connects to some of the densest neighborhoods in the city as well as thriving business districts, a prime location for this sort of connection.
Once we narrow the roadway and provide additional space for people on bikes and foot, we need to look at reusing an abundance of asphalt in the area. As you enter Downtown from North Salina Street you are greeted with one of the best murals in the city, showcasing a night scene of the Erie Canal, yet you only get to appreciate it as you pass by or park your car beneath it. Instead, this space should be transformed into a simple park with trees and benches. Beside the park we should look to add a three-to-four story building with commercial space on the first floor and apartments above. Currently, two historical buildings have been renovated in this area with similar layouts, but continue to struggle to attract commercial tenants. One of the biggest issues they have is that they’re not part of a place. They’re stranded in a sea of parking that no one wants to cross. If a bar or restaurant opened here they would struggle to attract customers because they’re removed from the foot traffic of nearby Hanover Square. To benefit these buildings, and connect this part of Downtown with Hanover Square and Little Italy, some infill development is needed. Creating a cohesive street wall invites people to walk in this area. Coupled with the park and mural, this space becomes attractive to visitors and doesn’t feel secluded anymore.
One more piece of the puzzle in this area is the old Post Standard building. While there are plans to redevelop the building, a large portion that contains the printing press and loading dock will remain. This portion of the building, with its bland tan brick walls and tiny windows, creates a drab experience when walking near it. At the same time, it provides an opportunity to tie it into the history of the neighborhood. A simple way to improve this experience is to paint a complimentary mural along the facade. As a personal preference, I feel a mural depicting the 1950s hustle-and-bustle of Downtown Syracuse, especially along Salina Street, would help show the progress of the city over the years and how we continue to evolve. The new mural would surround people with art and history, making the new park a prime location for anyone looking to relax and enjoy the surroundings.
Combined, these changes would be a game-changer for this area. These few blocks would no longer be dedicated to the movement and storage of cars, but instead be refocused on people. Walking and biking would now be invited and encouraged. Extra lighting from the new infill buildings, improved lighting up and down the street, and the eventual removal of some of the overpasses through the I-81 project would make the space more accessible at all hours of the day. We end up with a friendlier entrance for Downtown Syracuse; an entrance it deserves.


